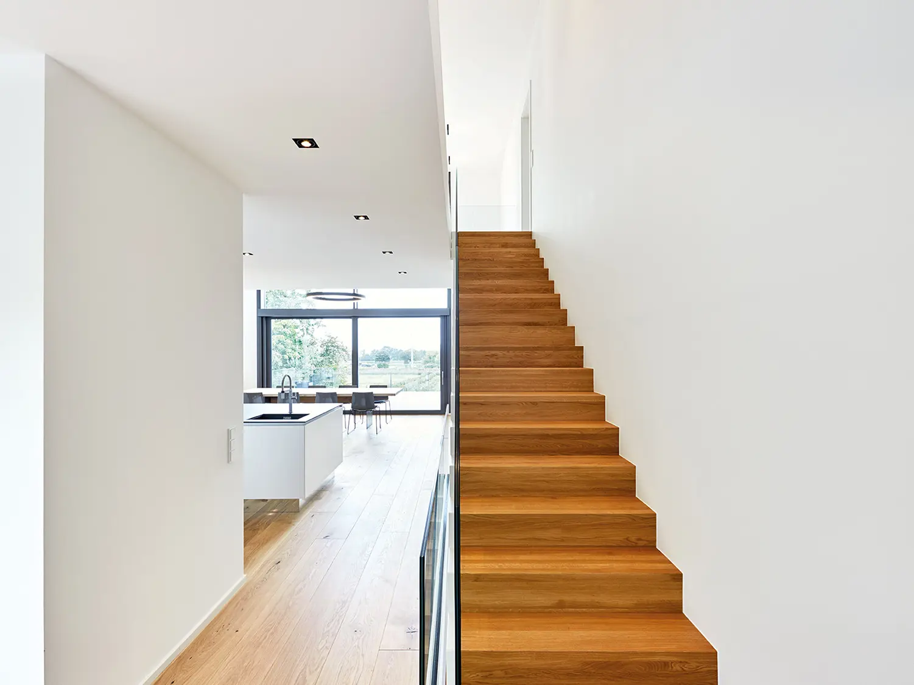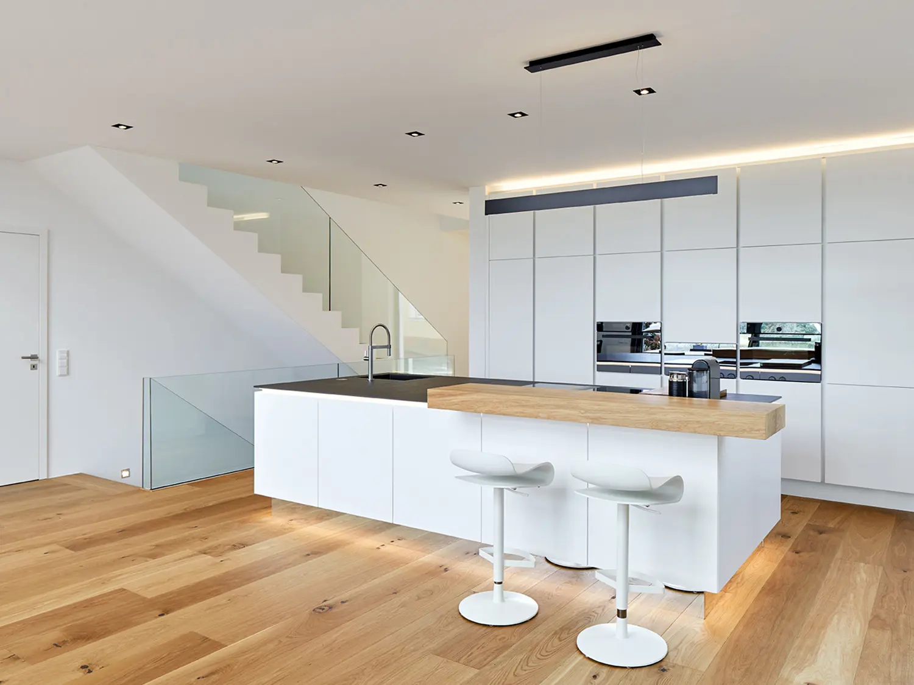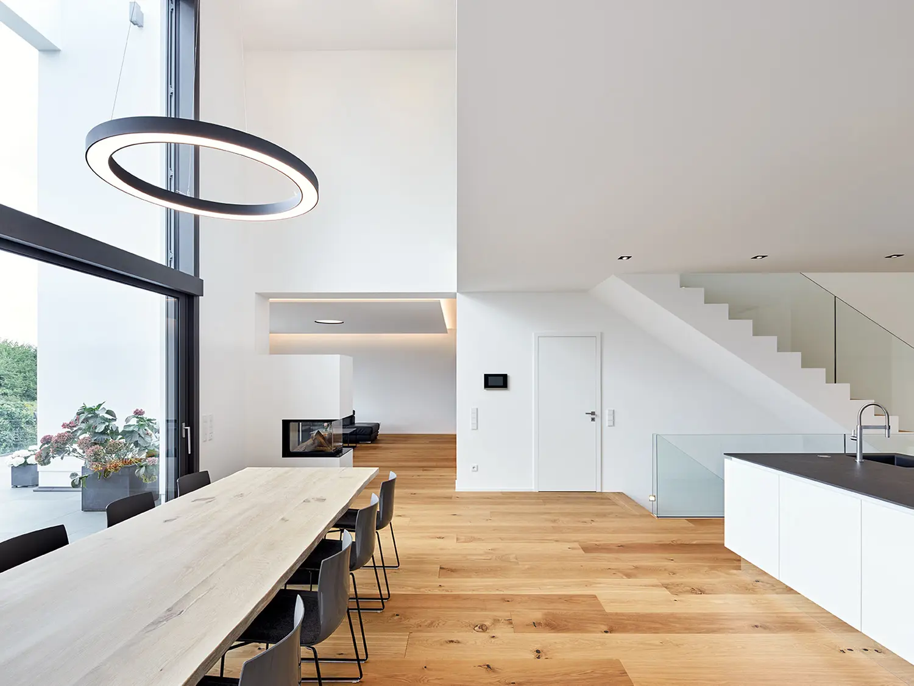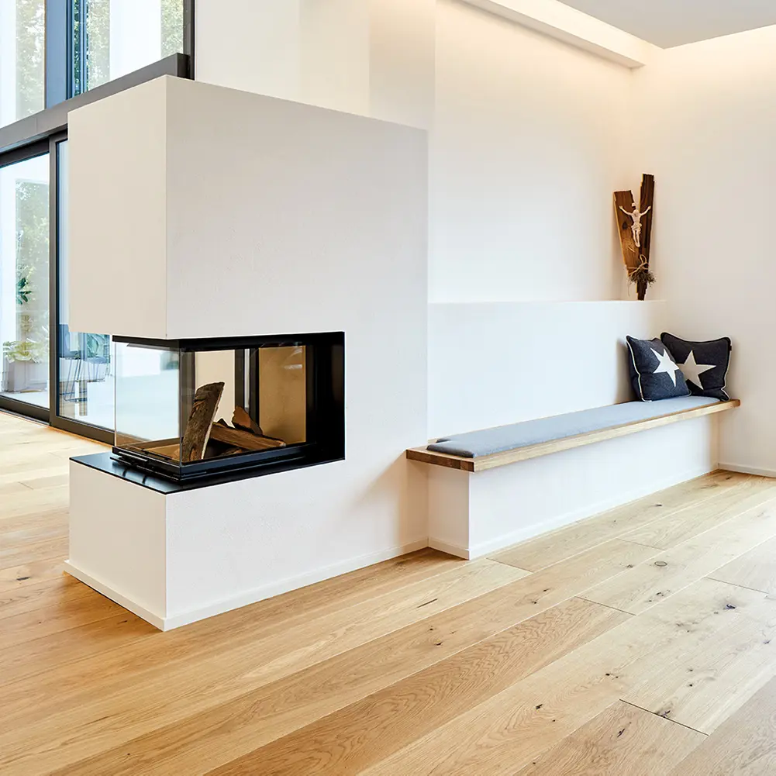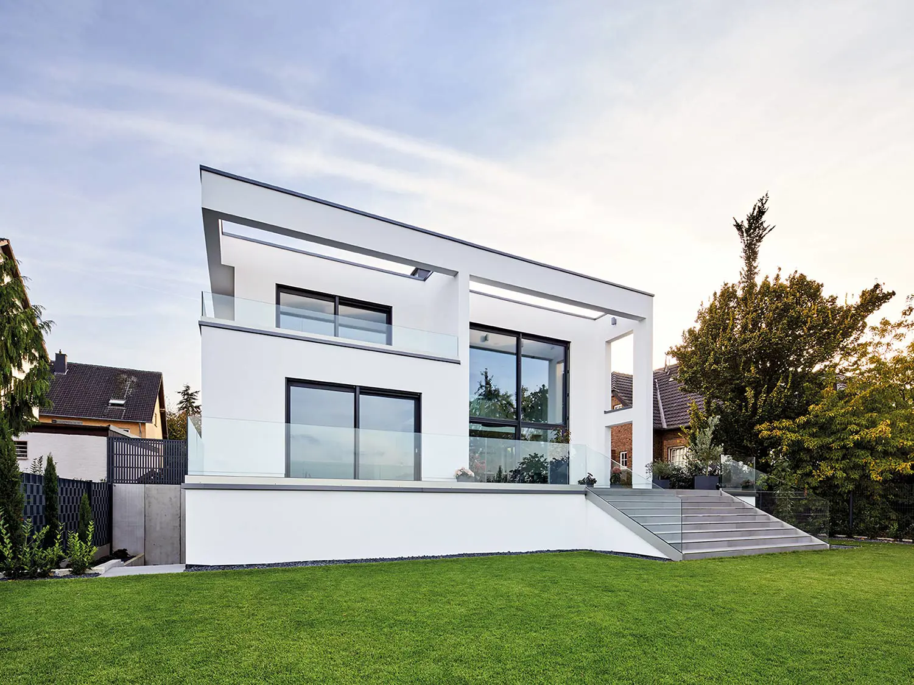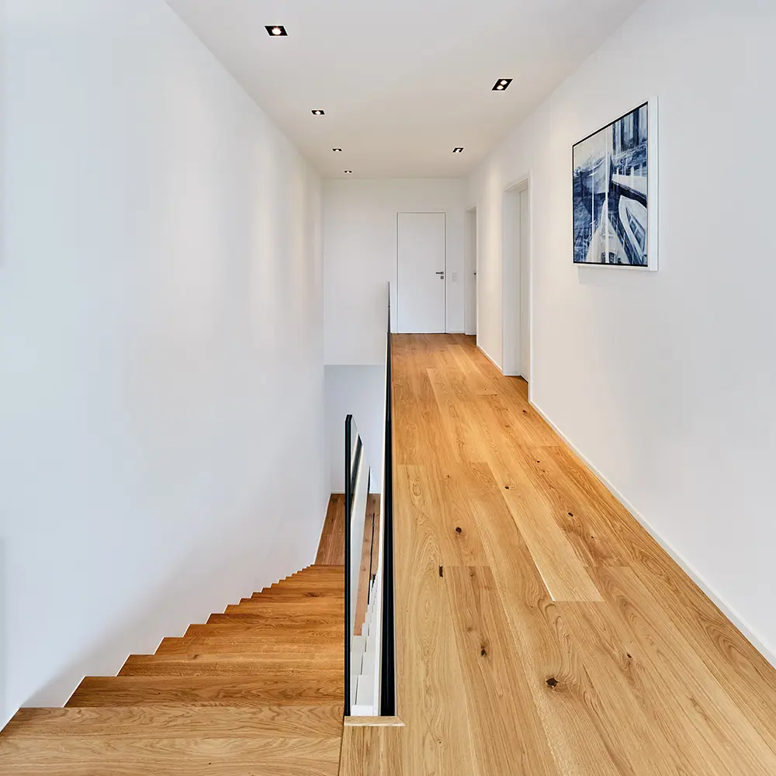The entire masterpiece looks like it is made of a single piece – from the very beginning, the conception included interior design, lighting design and even furnishing details. No wonder Mäs also refused to compromise on the floor.
‘The demands on the wooden floor were very high from the beginning. The specifications of the architect were explicit: The use of wood should be a cosy contrast to the architecture of the building and at the same time visually connect the living spaces’, reveals Bodo Gschwendtner, owner of the company Parkett Gschwendtner and the person responsible for the floor. ‘At the same time, the wood floor had to remain attractive for decades regardless of changing interior design styles. Like the whole architecture, the floor should adapt to later stages in the life of the owner and stay beautiful for a long time.’
Gschwendtner convinced architects and owners to use the 30-cm wide and 275-cm long BOEN-Chaletino planks. ‘The traditional rustic oak was the floor of choice. The colour difference, branches and natural oiled surface gives the floor a very lively look. The three-layer structure with a 4.5-mm thick top layer in oak is also well-suited for laying underfloor heating, another condition for this object’, Gschwendtner continued. The circumferential bevel underlines the generous dimensions and extends the space visually.
The 30-cm wide Chaletino oak flooring on the ground floor creates a warm and uniform overall impression, complemented by rustic planks on the first floor.



