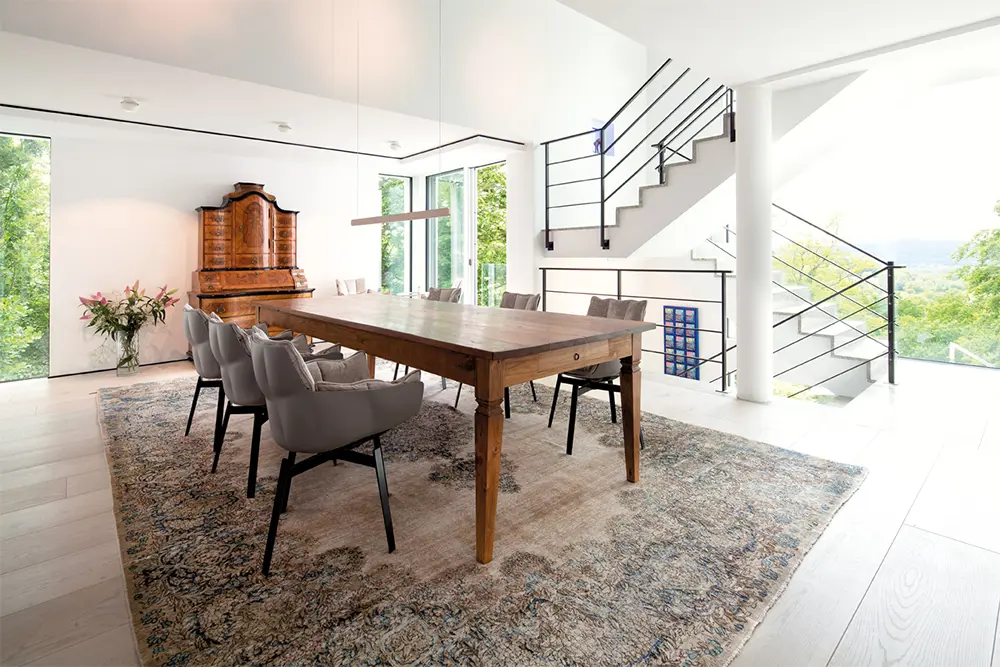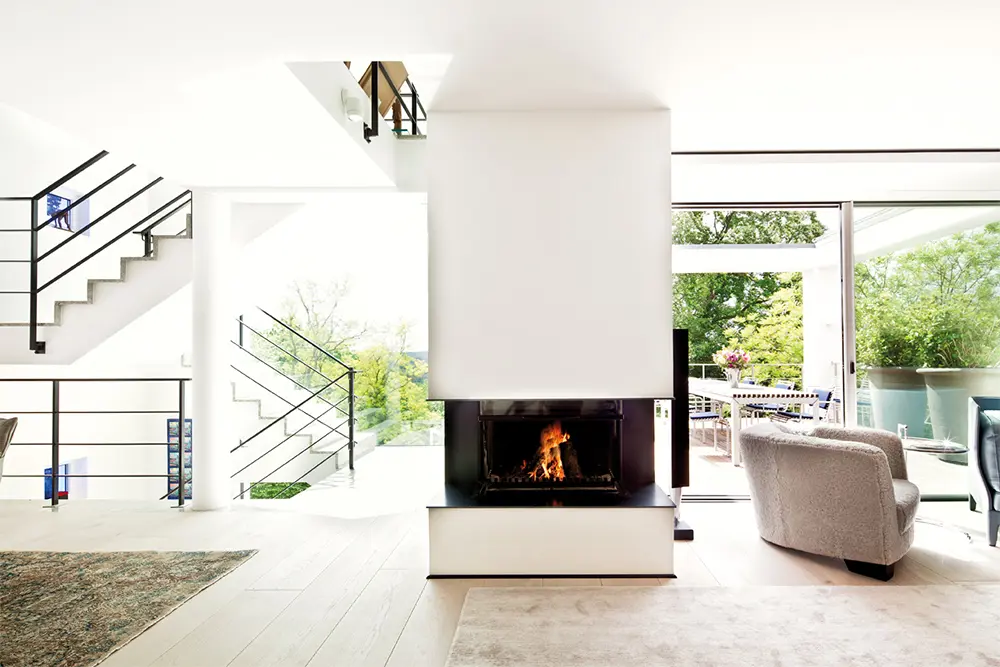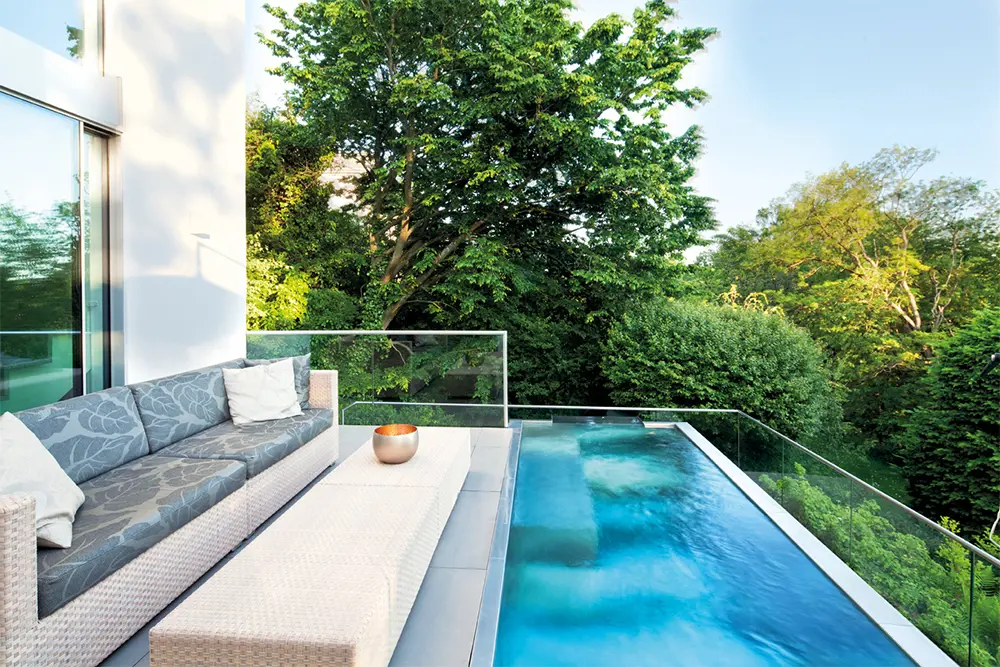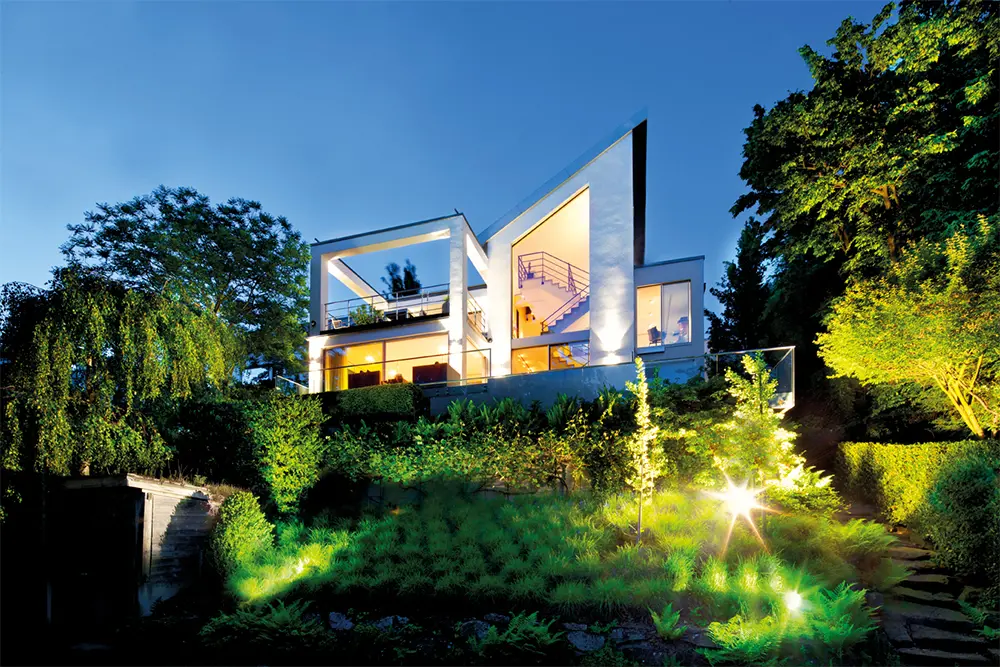The potential of the three-family dwelling dating from 1993 was used extensively by architect Mike Schmiemann and it was converted into a modern and open home. The building opens up to a garden at the rear: visual axes across the rooms and elements such as a balcony, roof and outdoor terrace as well as floor-to-ceiling windows give an unimpeded view of the neighbouring wooded valley. Overall, a purist clarity of bright, wide surfaces fills the interior spaces, which appear wide and high.
The bright and clear wide planks Oak Pearl in a generous format highlight the spacious expanse in the room oriented towards the landscape.





