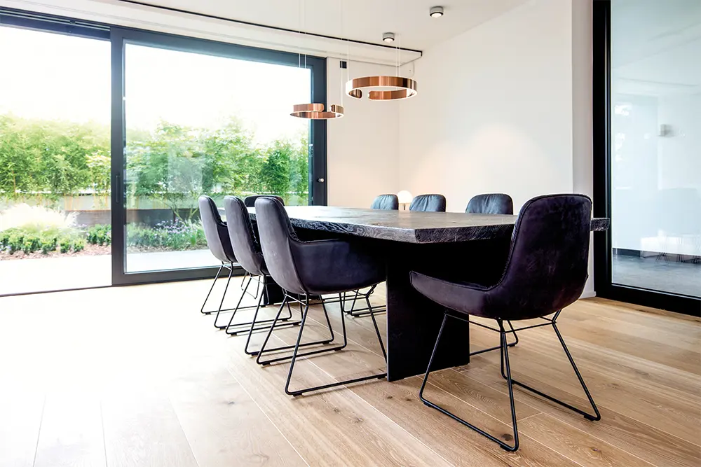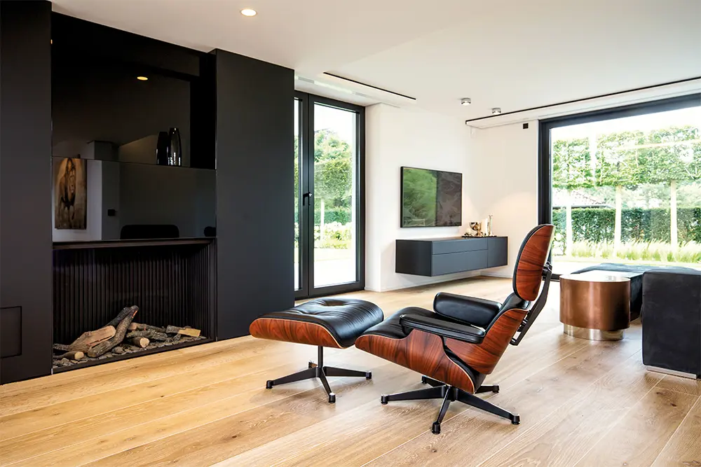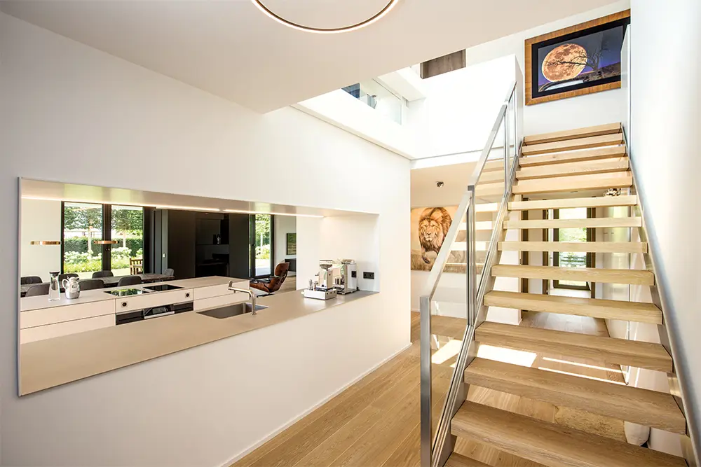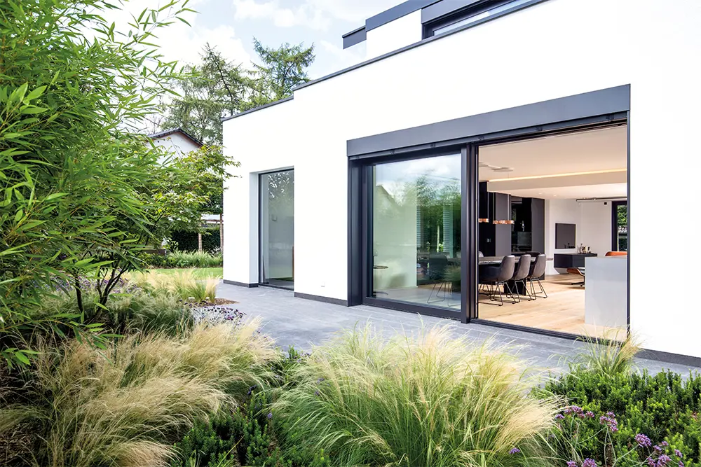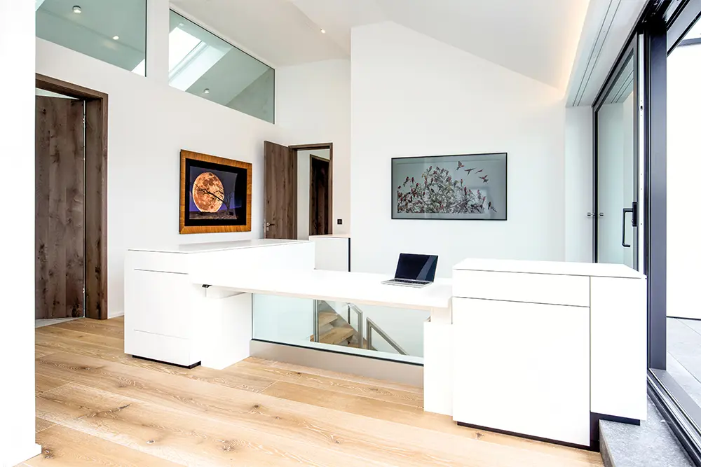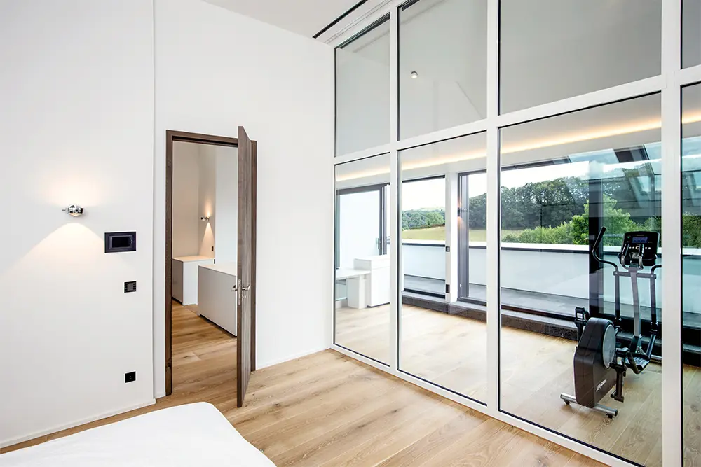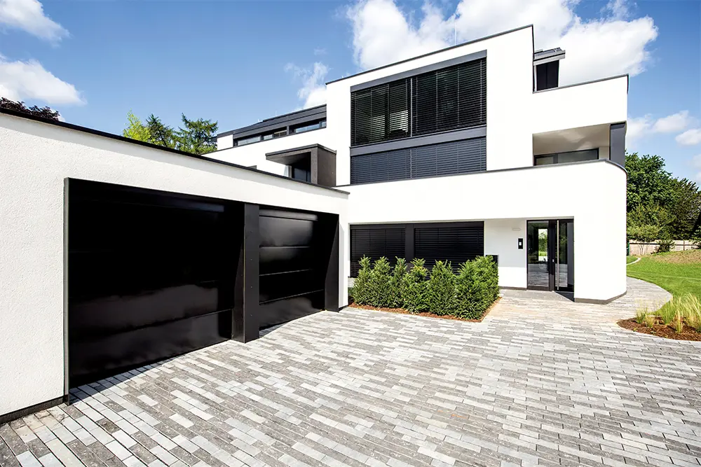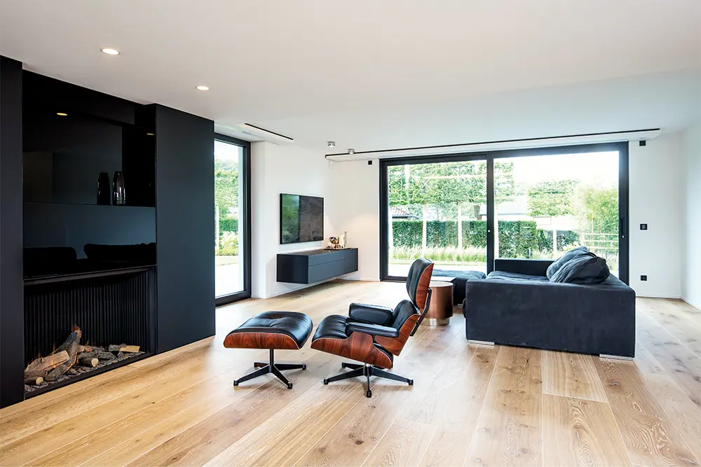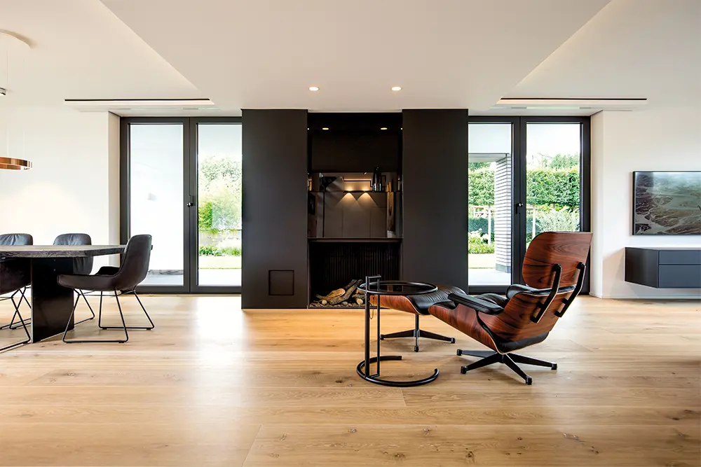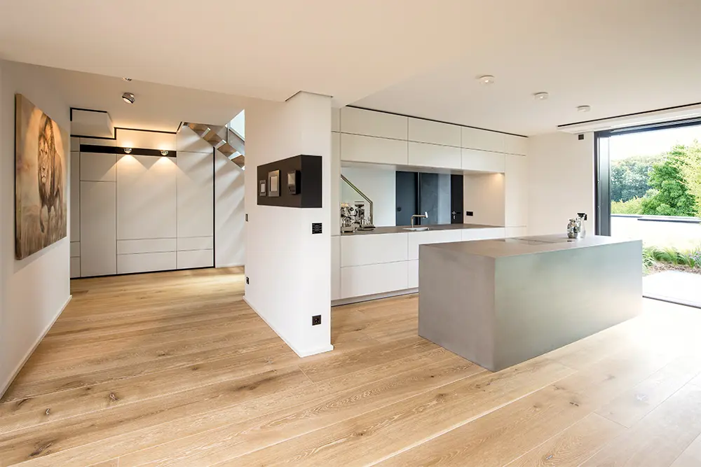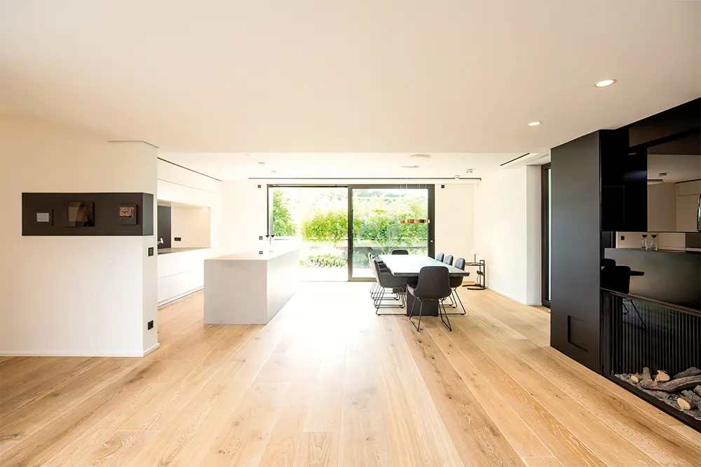
A modern transformation
Friday 01, November 2019
| Country | Germany |
|---|---|
| Type | Residential |
| Year | 2019 |
| Floor | Oak White Traditional, 20mm Chalet |
The potential of the three-flat building dating from 1993 was fully exploited and transformed into a modern and open house with three residential units. All the entrances are separately accessible and are visually distinguishable from each other thanks to the use of overhangs and ledges. The terraces are arranged on different sides of the building, which means that people can use them without disturbing others.
Architect: artifex Bauplanungsgesellschaft
Installation: Herdecke Ligo GmbH, Dortmund


